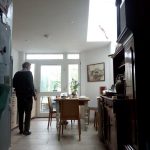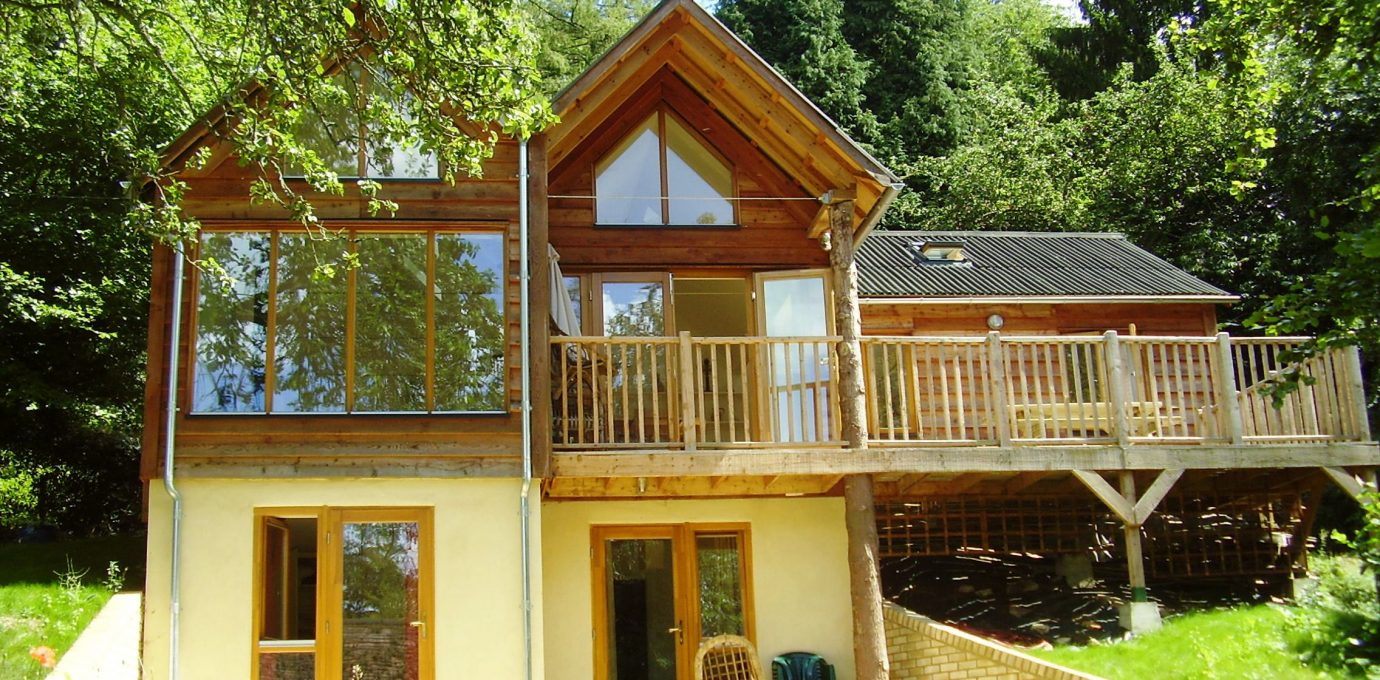The Greenwood Centre’s Woodland College

The GWC is a nationally renowned educational charity, working to promote coppice and green wood crafts, and management of deciduous woodlands. It runs a variety of social forestry courses. We have been involved with various building projects at the GWC since 1995, when we were commissioned to design the Woodland College. This building prioritised use of local timber alongside modern energy efficient timber frame construction. In 2006 the building was extended to form a cafe / shop area and as part of a whole site solution is heated via a hot water main supplied by a small biomass unit. We worked with David Olivier (EAA) as energy consultant on this project.
“we consider the building to be the heart of the Green Wood Centre, and that it epitomises all that we represent, in terms of sustainability, low energy use, its many and varied uses of timber and green wood, and the relaxation people feel when they use the building.” Judy Walker, Director of the Green Wood Centre.
This timber framed building is (still!) one of the most energy efficient in the country. It is a modest classroom and office building, with associated toilets and shower, and store rooms. The classroom contains an innovative pole framed structure which our practice worked on site to build. The college building was completed in 1999.
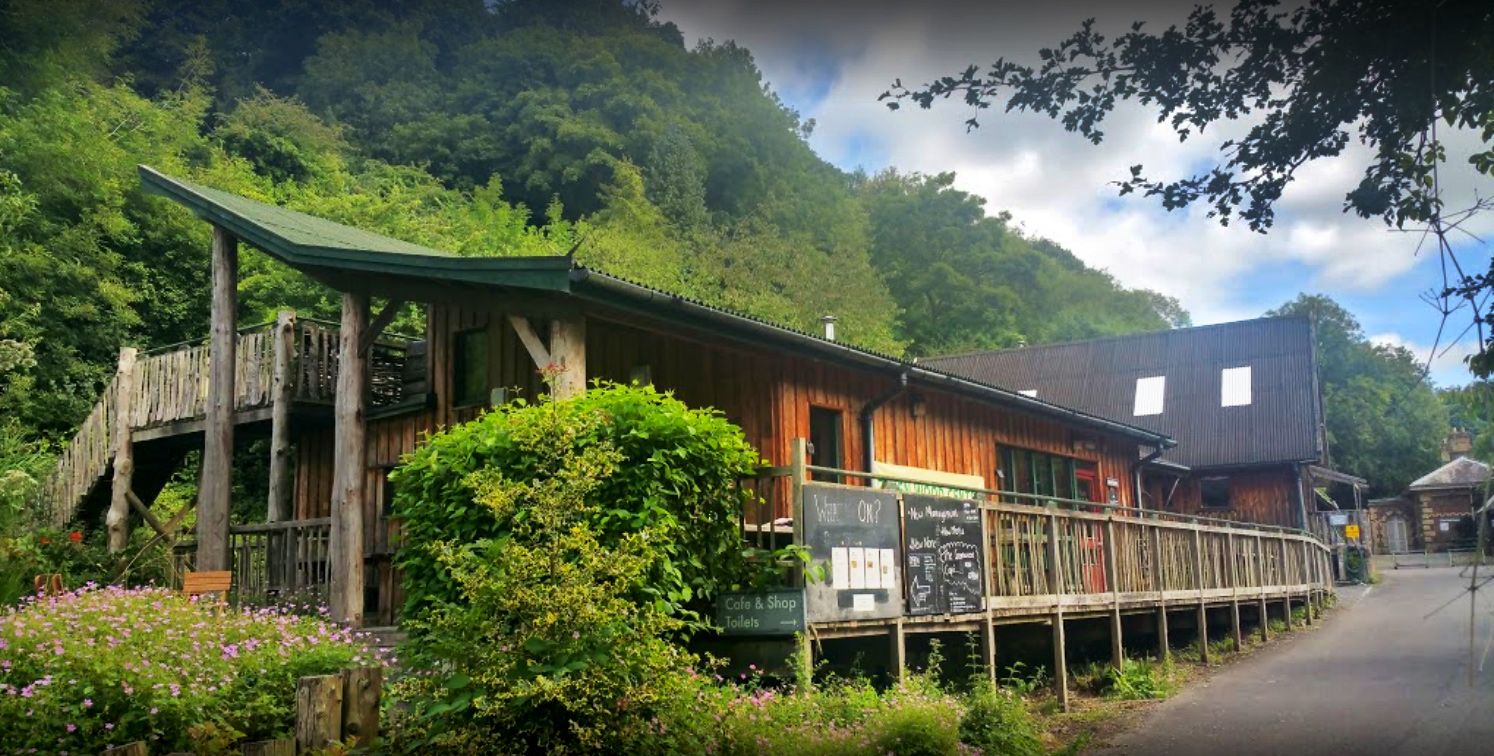
Other features include:
- locally sourced and processed timber
- cellulose insulation
- on site treatment of sewage using settlement tank, reedbeds and pond
- low flush wc’s
- low VOC paints, stains and varnishes
We have also worked for the Trust on eco-renovation of the toilet block, incorporating hot water solar panel system, combined with wood burning stove to heat the toilets and the Trust’s offices.
Woodland College Details
Until we have prepared a downloadable fact sheet, the full design and technical details of the project can be read on the Trust’s web site at: http://www.greenwoodtrust.org.uk/WoodlandCollege.htm

INITIAL CONCEPT
The brief was to design multi purpose spaces and create building using local timber- particularly low grade timber (strong social, economic and environmental arguments for this). With the client group, we expanded the brief to include very high levels of energy efficiency and design with rigorous ecological criteria throughout the building and to involve a local building team.
All products were chosen because in some way they minimised their adverse environmental impact compared to other products. The predominance of timber based products throughout the building illustrates the importance of timber products in sustainable building. Many were made in Scandinavia – but don’t have to be!
COMPLETED DESIGN
The Woodland College is now entering its 21st year of use, and is weathering well. In 2006, an extension to the original building was completed for a new vegetarian cafe and shop selling green wood products. The Woodland Hall is a popular venue, hired out for conferences, meetings, singing workshops, and weddings.
The building design incorporates the following:
- Modern balloon timber framing, using home-grown local timber
- high thermal mass internally with masonry walls and solid floor
- Full-fill pumped cellulose insulation; 300mm roof and walls
- 150mm eps floor insulation
- good air-tightness detailing
- MVHR ventilation system
- high quality home-grown timber double glazed windows
- low water usage sanitaryware
- On-site reed bed sewage treatment system
- Clean burning wood stoves for space heating
- natural linoleum floor finish
- Natural paints and finishes throughout
- Passive solar design as key to building’s orientation and position
- timber-based roof finish
 This building was built with a very modest budget, and with the help of volunteers and non-specialist staff labour. Because of this, we designed it with a very simple plan. However, the investment the Trust made to commission an unusual timber structure and to pursue the theme of energy efficient alongside ecological healthy materials has reaped its benefits.
This building was built with a very modest budget, and with the help of volunteers and non-specialist staff labour. Because of this, we designed it with a very simple plan. However, the investment the Trust made to commission an unusual timber structure and to pursue the theme of energy efficient alongside ecological healthy materials has reaped its benefits.
Through its use by a huge variety of user groups, it broadens out the debate about sustainability; as Gerwyn Lewis, commissioning director said ” it is a significant building that gave the whole site a new image, and brought the organisation to the world of sustainable development .”
We continue to work with the client group to look for opportunities to monitor its performance; this is currently being investigated to maintain the Gold Award from the Green Tourism Business Scheme.
BUILDING PERFORMANCE
Peak space heating loads for the building = 5 kW
‘U’ Values W/m2k External walls 0.16 Ground floor 0.17 Roof 0.13 Vertical windows 1.5 Roof lights 2.0 External doors 0.7 Air infiltration assumed 0.34 air changes per hour; ventilation rate 0.34. Compared to a standard new building that meets the building regulation standards, the insulation levels here are more than 2.5 times higher.Overall, a 70% reduction in total energy demand (compared to a conventional building) should be possible and an 80% reduction in CO2 emissions (in part due to the use of wood as a heating fuel).
Heat Storage
The internal walls (including the two-storey firewall) are built using dense concrete blocks in order to store heat gained during warmer periods and remain warm into periods of colder weather. the walls act in much the same way as a storage radiator and help maintain temperatures inside the building when temperatures are rising and falling outside.
All our portfolio projects
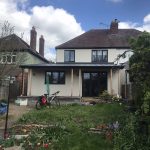
Shropshire retrofit / extension
The project brief asked for dramatic increase of energy efficiency for this 1950’s semi-detached house, with a single storey extension to the living space facing the back garden. The budget was modest so it was clear that the AECB’s Level 2 Retrofit Standard would be a good target. https://aecb.net/aecb-carbonlite-retrofit-standards-level-1-and-2/ Our clients were a pair of novice self-builders, already armed with a good amount of research into the subject, allowing them...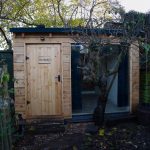
Summerhouse
A garden outbuilding in Hereford, designed by Andy Simmonds, built by Fraser Williams with apprentice, Raimi Wye. Complete Summer 2022. Brief description from Fraser ‘ We built this garden room in the summer of 2022. I was the main carpenter working alongside apprentice Raimi Wye. Andy Simmonds provided a lot of practical support during the build – such as input on building details and construction techniques – and drew up all...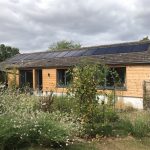
Ridge
Retrofit of 1960’s bungalow in the Malvern area. Completed towards the end of Summer 2022. Design to AECB Retrofit Standard – see https://aecb.net/aecb-retrofit-standard/ Project management and specialist contractor – www.ecovertsolutions.co.uk Main Contractor Oneport Building Ltd. This was the second retrofit scheme that we’ve worked on a ‘better building model’ – lockdown meant progress on some of these jobs was very slow – good builders even harder to come by than...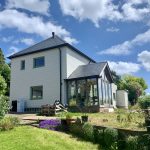
Chestnuts
The Chestnuts featured in a ‘Passive House Accelerator’ webinar in May ’22 See links to Youtube recordings here : Partel: https://www.youtube.com/watch?v=lCaZO6ufW94 Accelerator: https://www.youtube.com/watch?v=YEsFV-pVsjg&list=PLnIli3Bt55ttDSGau60bjJfL72NgJ3uD7&index=7 It also features on pg. 98 of their Summer magazine. See this link https://indd.adobe.com/view/f47041e2-3d1b-4a33-a706-ea6e582ba7e3 This is a near-Enerphit standard retrofit of a 1950’s detached house in Chepstow. After months of waiting through the lockdowns of 2020, a contractor from Newport was selected to work alongside https://www.ecovertsolutions.co.uk/ The...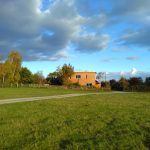
Honeycroft
Our clients here had a small cottage with extremely narrow stairs to a limited head height loft area. It quickly became clear that a replacement dwelling was the best option. We designed a timber frame flat roof house; this has achieved Passivhaus target for energy efficiency. The completed project is not yet certified, but that is the clients’ intention. The house was built by local passivhaus / timber frame specialists,...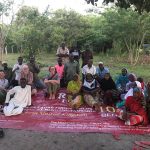
Tanzanian Eco-Village
2023 update: A building test unit was built in 2018 and 12 months of data showed what worked and what needed to be improved for the new 10-person house An experimental sewage system was built in 2020 The new 10-person house (House 5) was completed this year – we have 3 months T & RH data House 5 improved experimental sewage system built. A selection of photos from March 2023...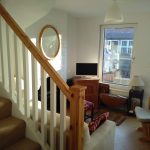
Hereford retrofit
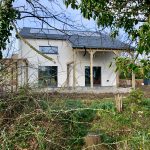
Llanforda
A new replacement dwelling in Oswestry was complete in January 2020. A draughty 1970’s bungalow with subsidence issues on the site would have been expensive and difficult to improve to near Passivhaus standards of energy efficiency. After debate on pros and cons, it was decided to demolish the bungalow and build a near-Passivhaus two storey dwelling. This choice gave the chance to place the house to allow increased solar access...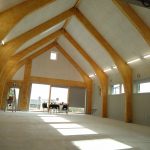
Garway Community Centre
The rural Herefordshire village of Garway finally has its new Passivhaus certified community centre. It has taken many years’ development, but a successful bid to Big Lottery Fund in 2016 made the project a reality.The building was completed with a grand opening in April 2018. The centre provides many functions for the village, including a large multi-functional hall with full stage / green room etc; an outreach medical centre; a cafe/bar, part-time...