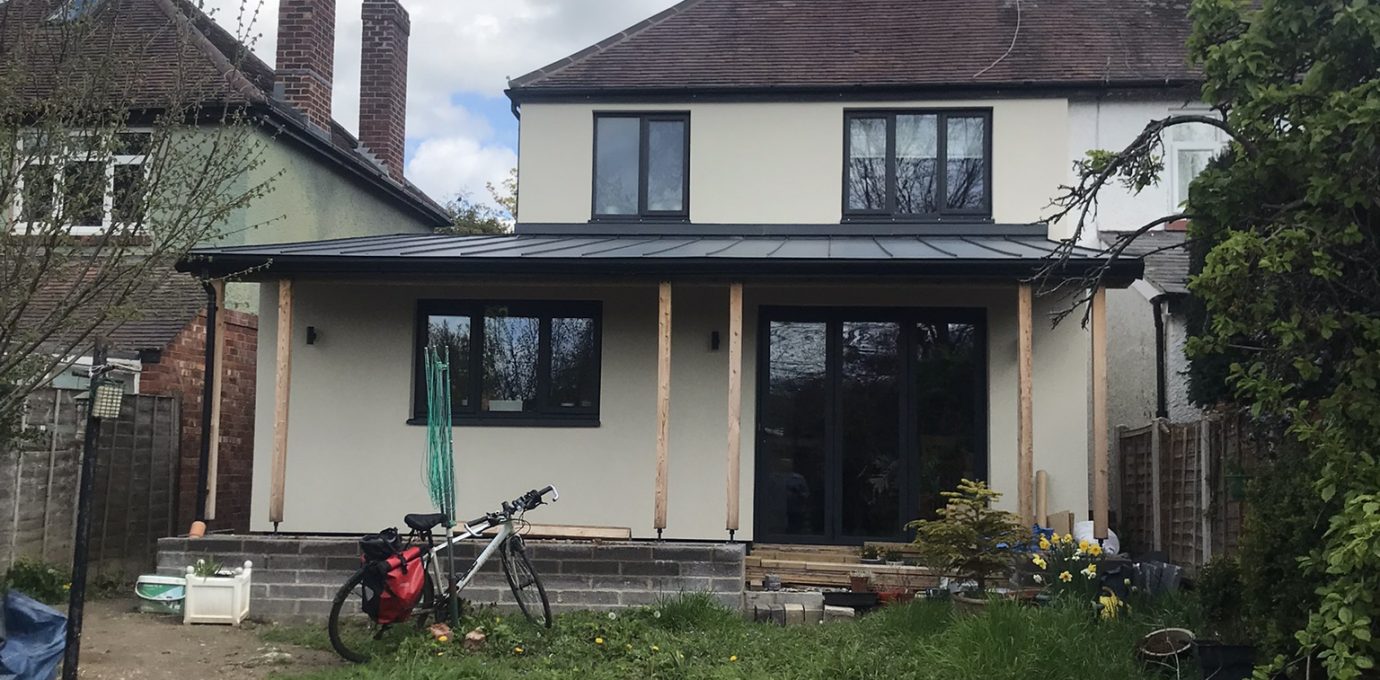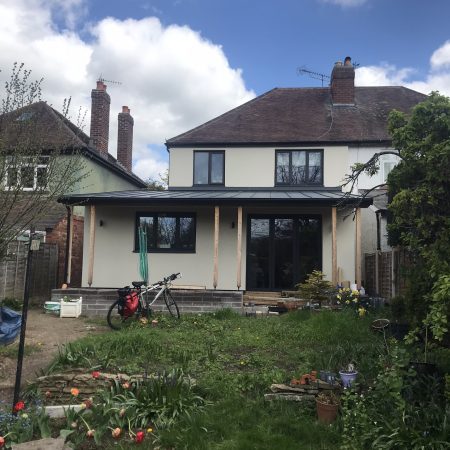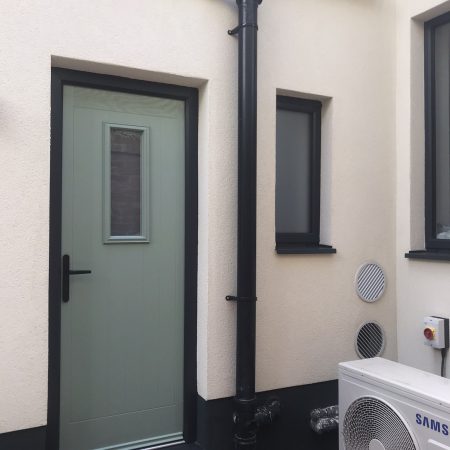Projects
Simmonds Mills architects have over 30 years of experience in successfully completing sustainable building projects. Clients come from a wide range of individuals, NGO’s, councils, schools and charities.
Below you can see a selection of our projects implementing techniques and strategies ranging from Passivhaus, Enerphit, AECB Building and Retrofit Standard. This website shows a small selection from our portfolio; portraying our most recent examples of expertise in the design of low-energy, low-CO₂ emissions buildings.
Featured Project : Shropshire retrofit / extension

The project brief asked for dramatic increase of energy efficiency for this 1950’s semi-detached house, with a single storey extension to the living space facing the back garden. The budget was modest so it was clear that the AECB’s Level 2 Retrofit Standard would be a good target. https://aecb.net/aecb-carbonlite-retrofit-standards-level-1-and-2/ Our clients were a pair of novice self-builders, already armed with a good amount of research into the subject, allowing them...


