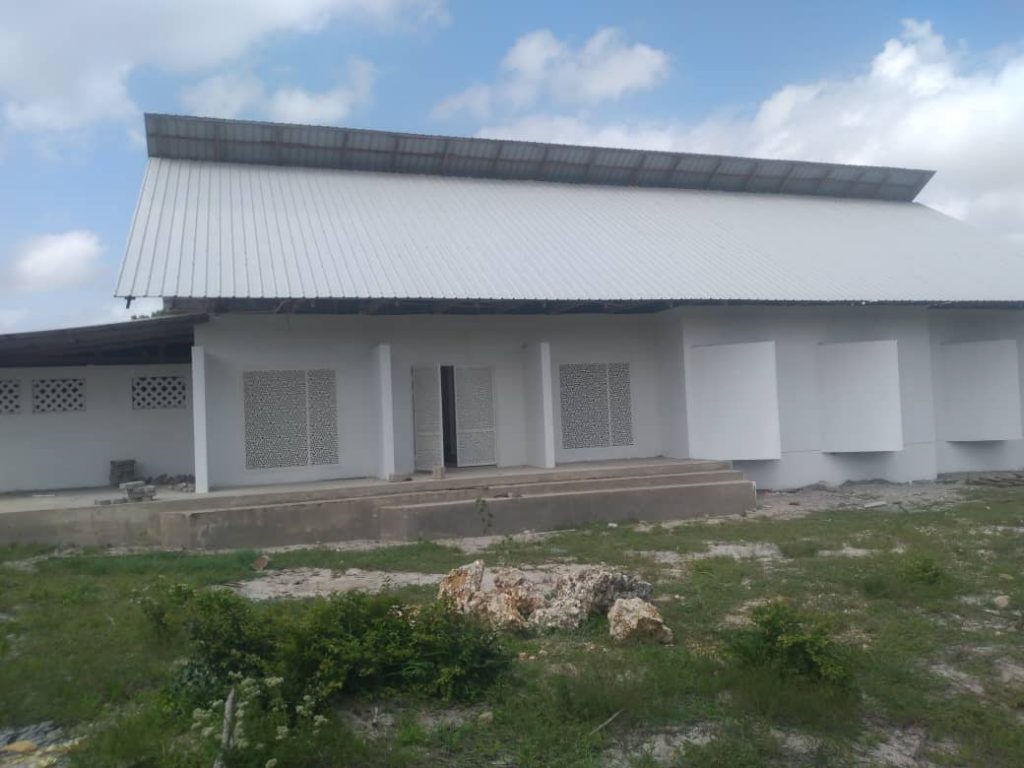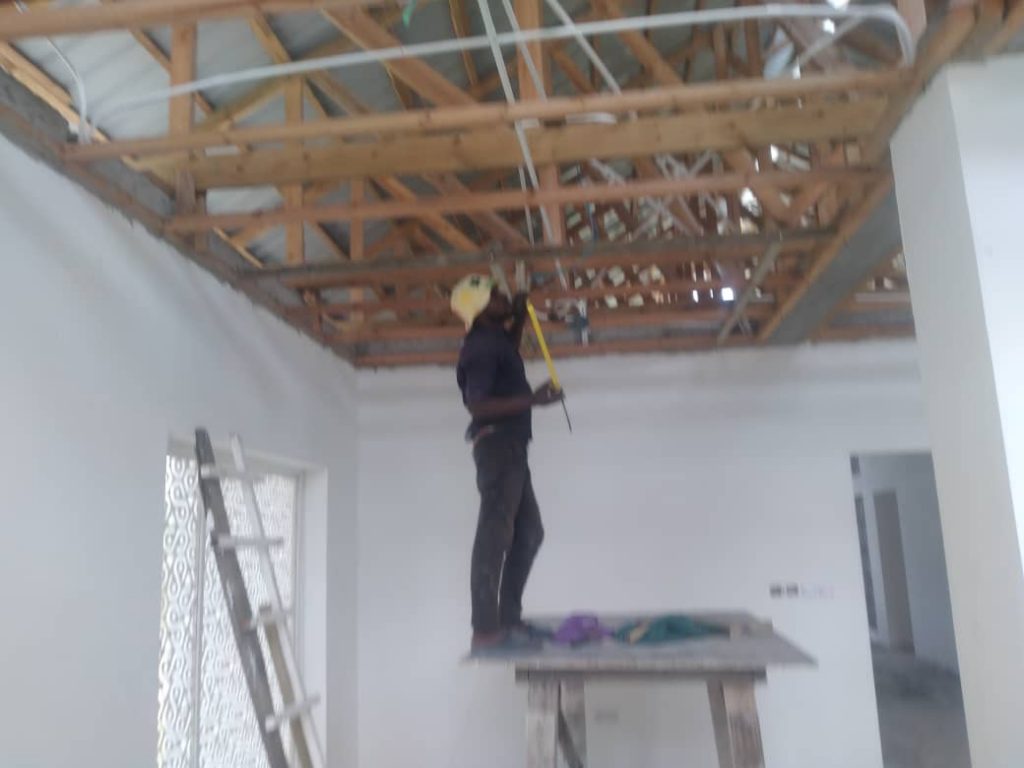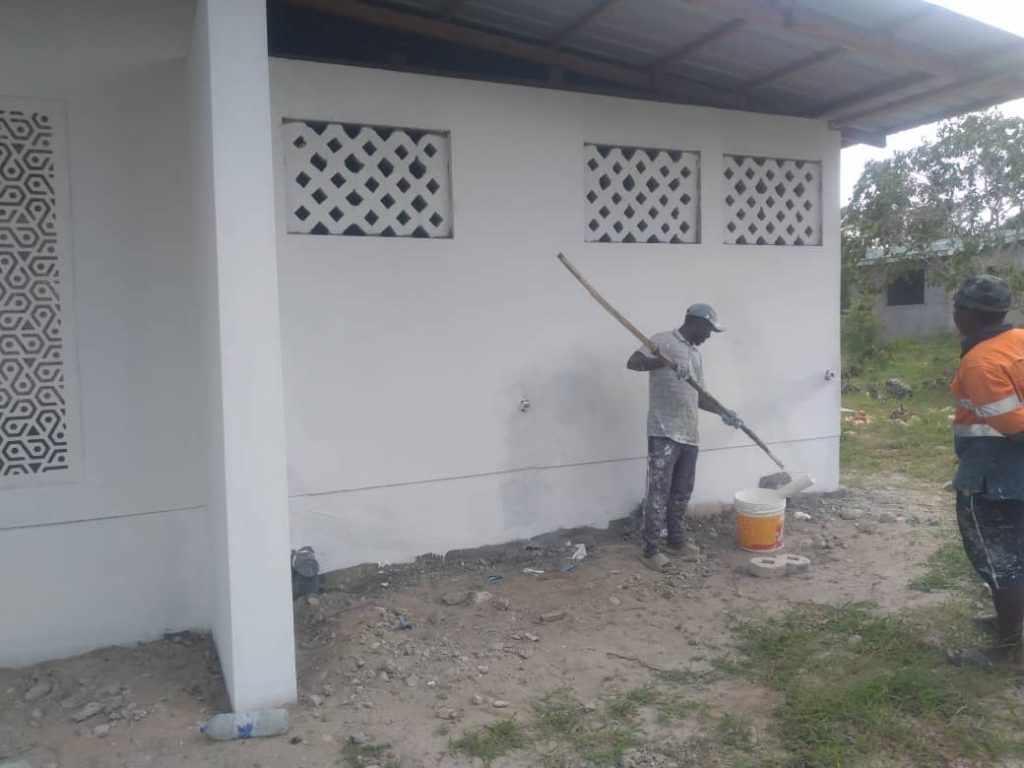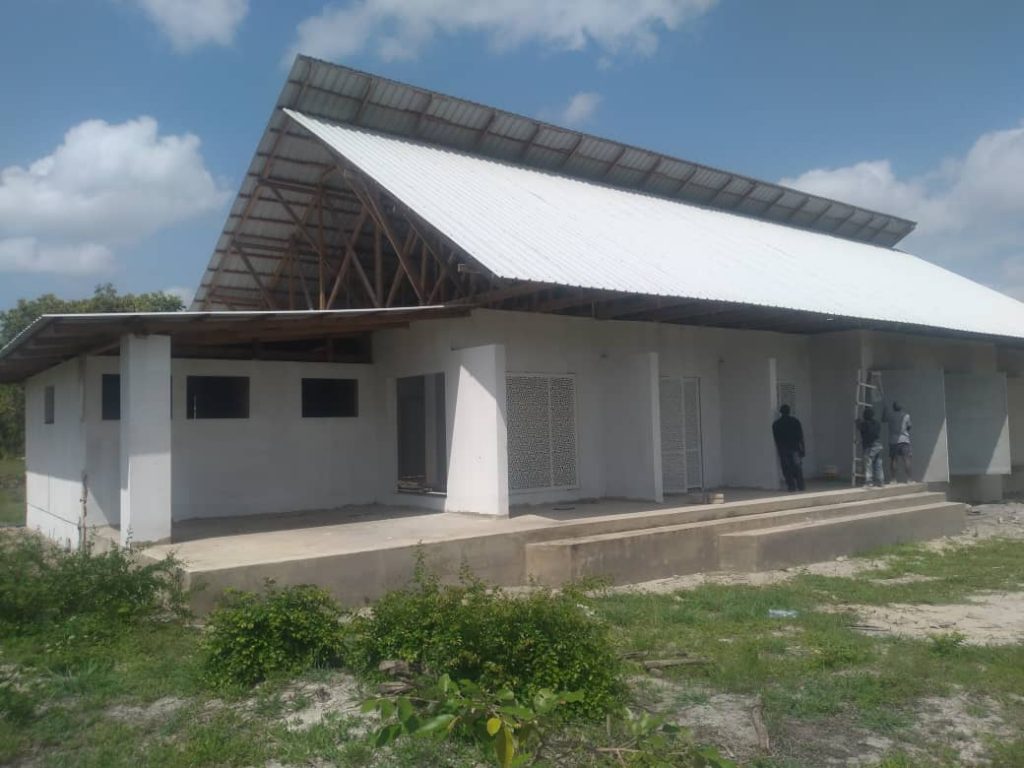
These are recent photos from the eco-village near to Dar-es-Salaam, where we have been working on projects since 2017. This is the first of a series of 4 houses that are planned as homes for the orphanage there.
The design has worked on the principles developed in the test building; see project page. Locally made concrete blocks are the usual construction method in the area. Openings are maximised to give optimal natural ventilation. We have worked with Hannah and Otis Sloan Wood on the detailed design of the steel ventilation grilles. These were commissioned from local metalwork specialists in Dar. Internally simple frames allow basic insect mesh to be fixed and repaired as necessary. The grilles allow continuous ventilation, privacy and security.




