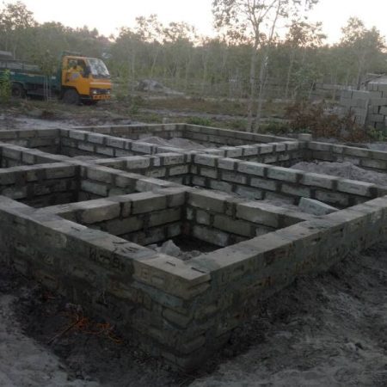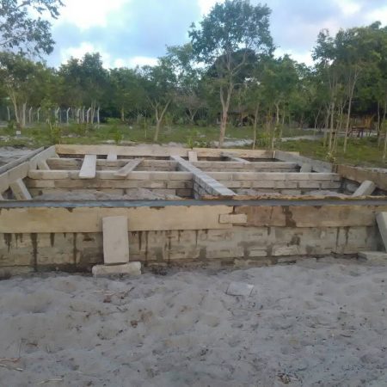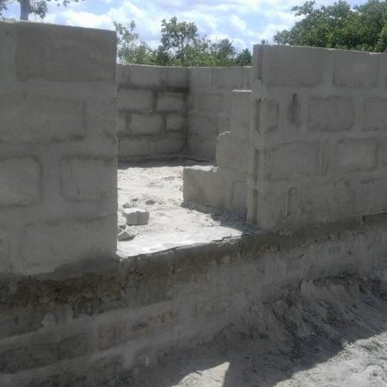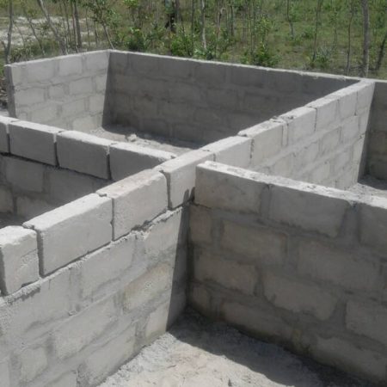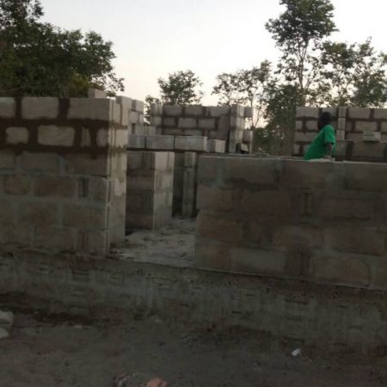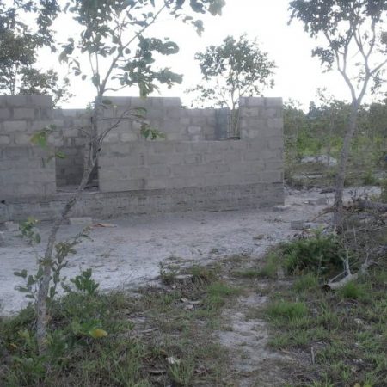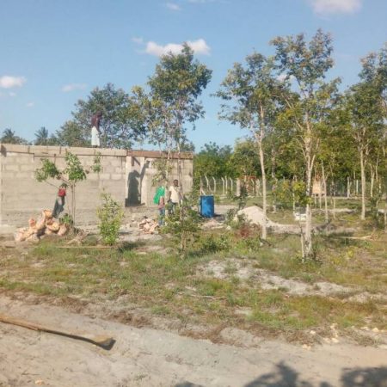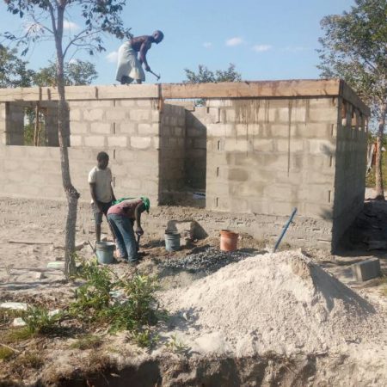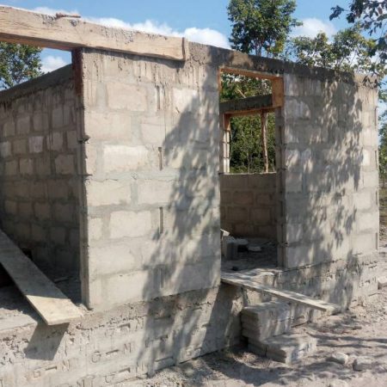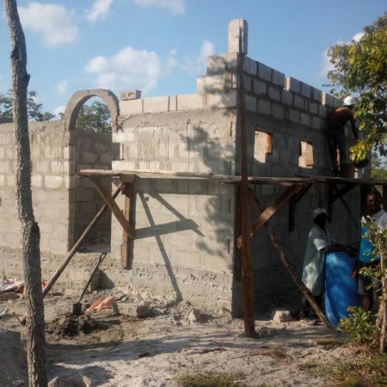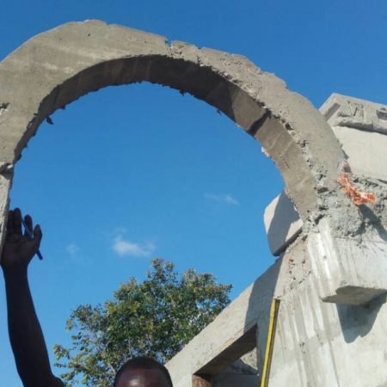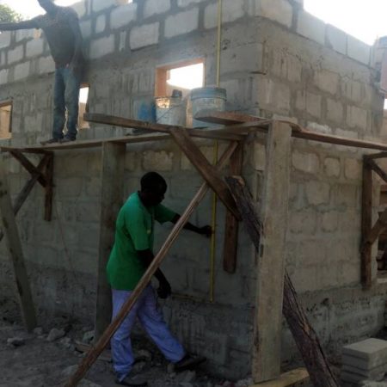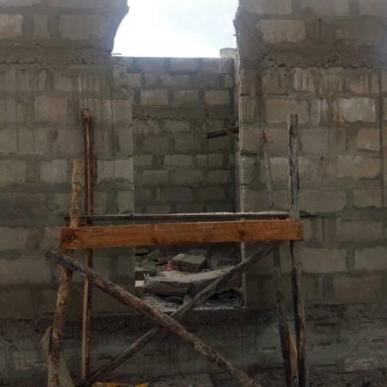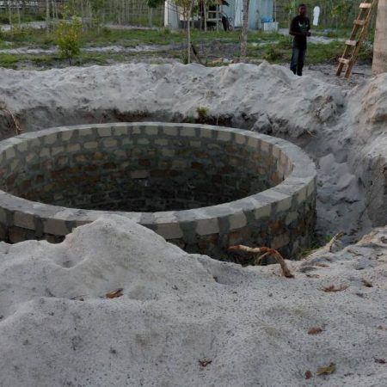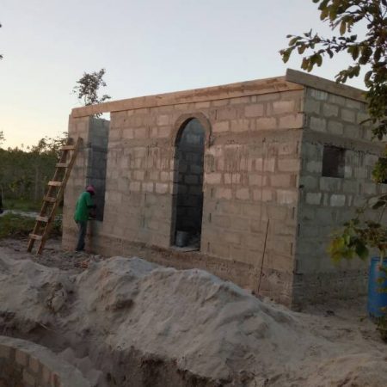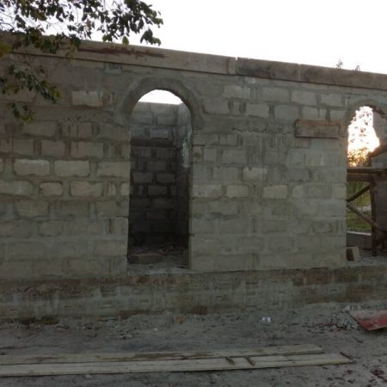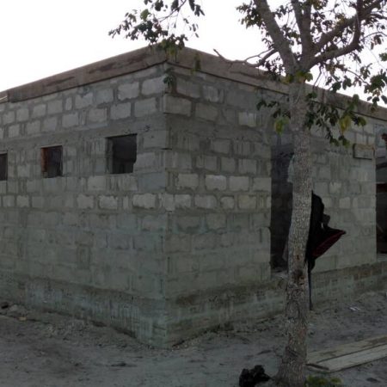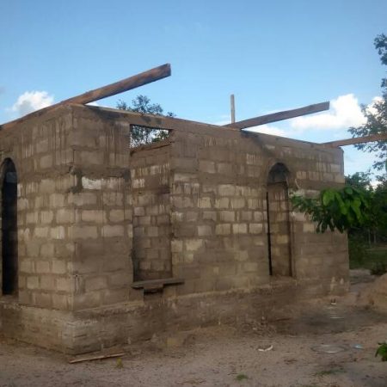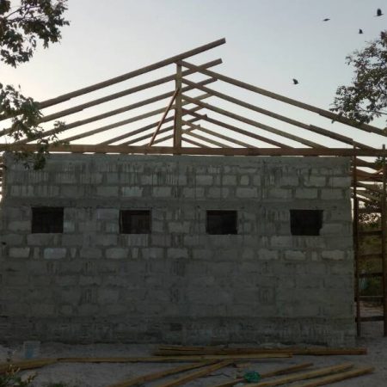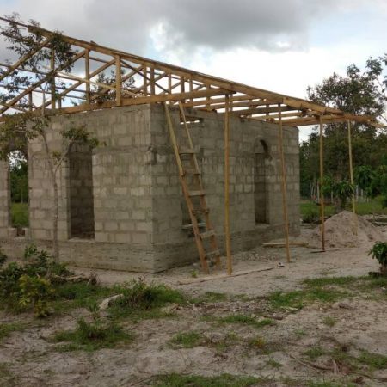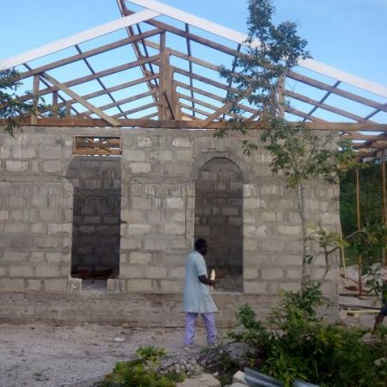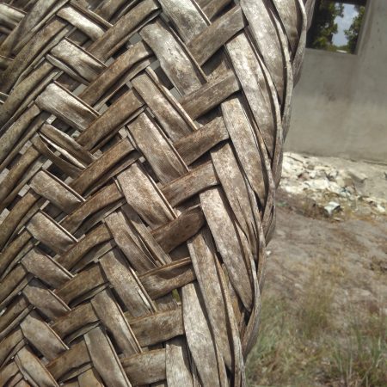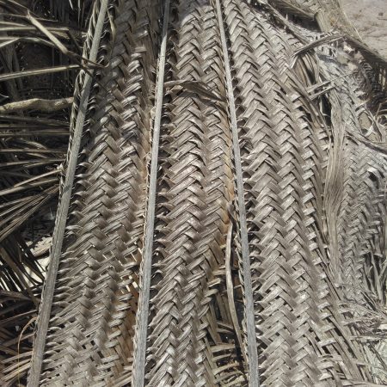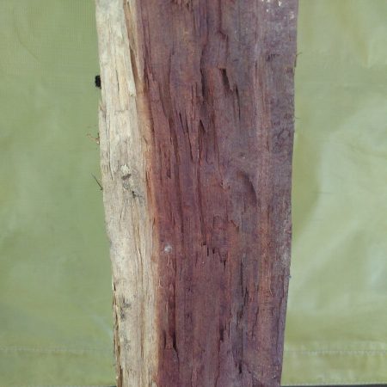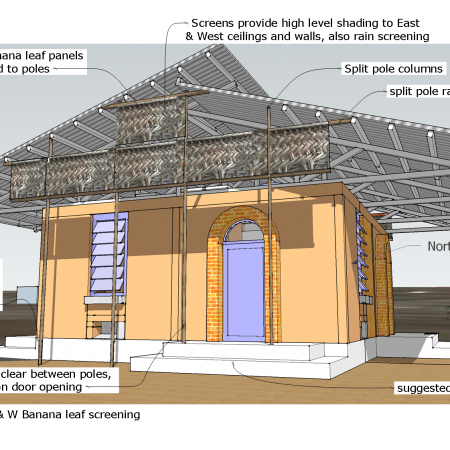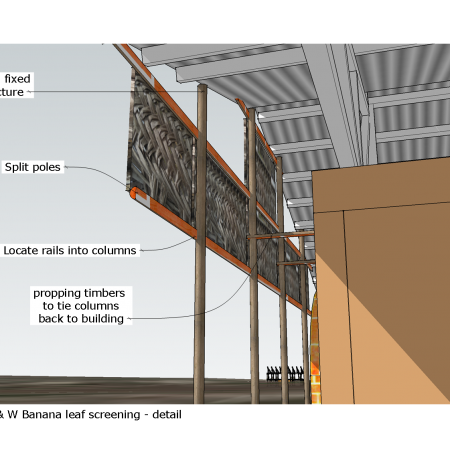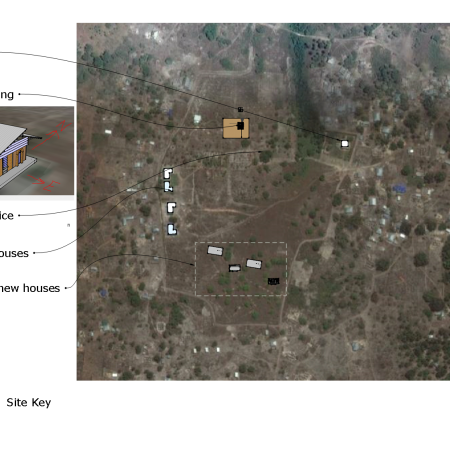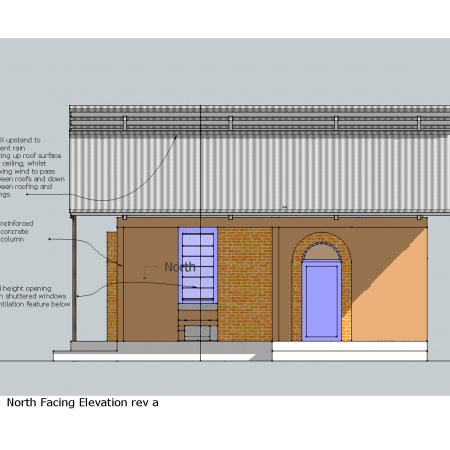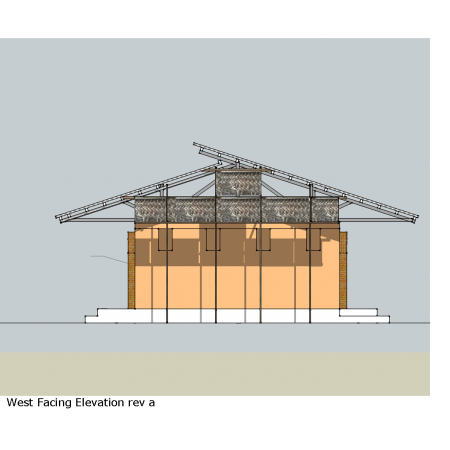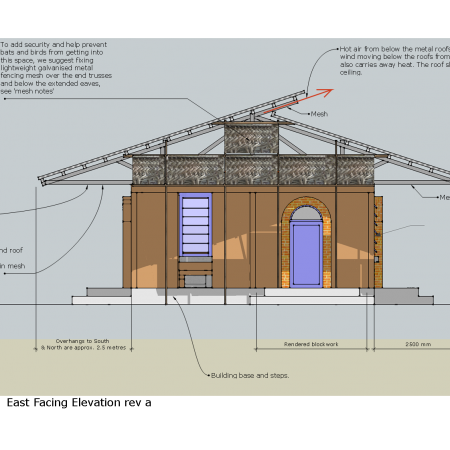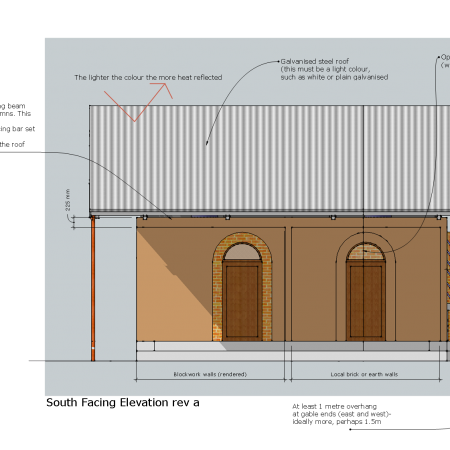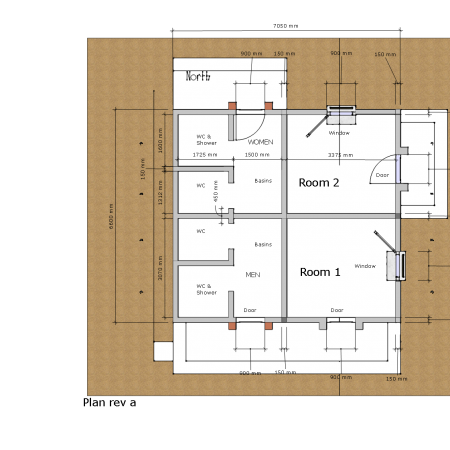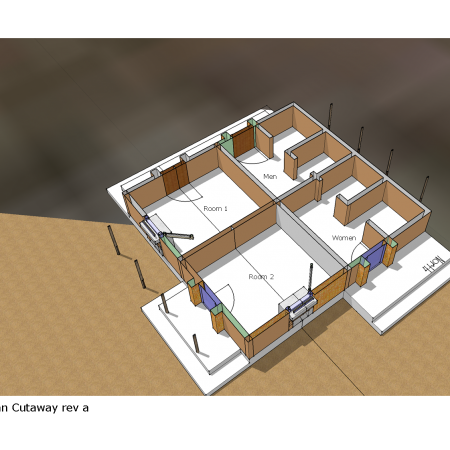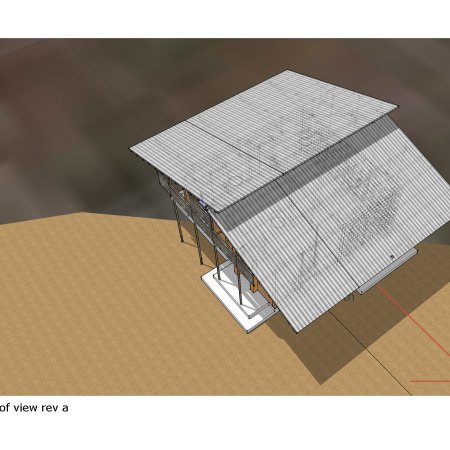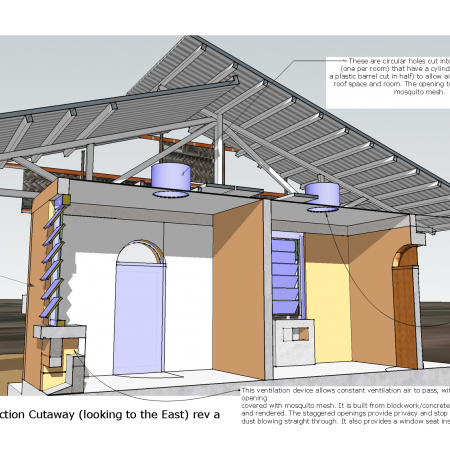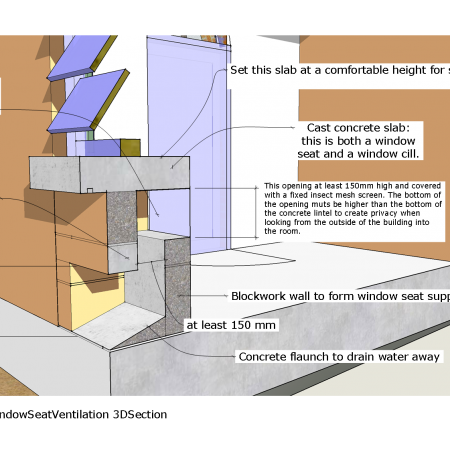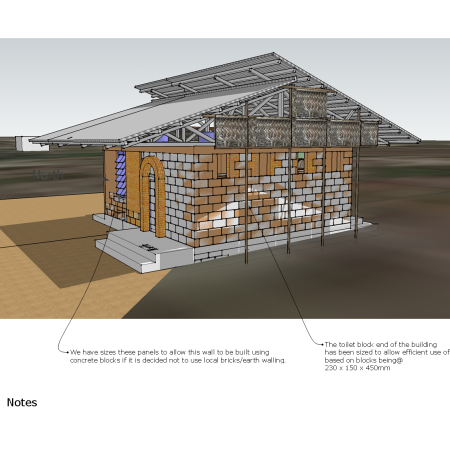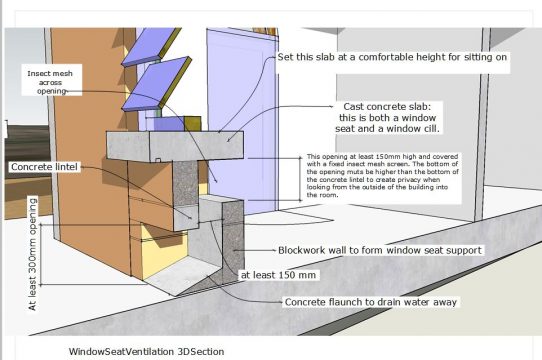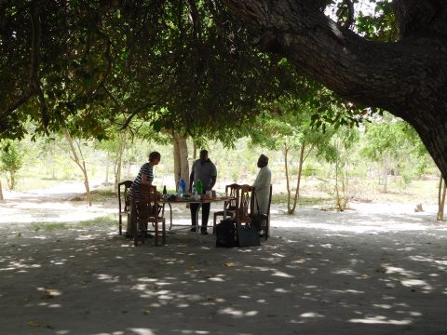
The coronavirus pandemic of 2020 has slowed our latest project at the Eco-village. In early 2020, project managers and advisors to the Village were negotiating with possible building contractors in Dar-es-Salaam; ready to start the pricing process for the first of our updated house design. We will upload drawings to a specific project page soon !
Let’s hope that the situation stabilises and this construction work can commence before too long.
See ‘Tanzanian Eco-Village’ project page for more information.
Post 3: 16/12/17
As promised, this post of the Tanzania Project will explore all the phases of development, up until it’s current stage. As mentioned before, this build is a prototype of what it yet to come and therefore gives both the builders and architects a chance to explore design solutions and local materials. Furthermore, the structure will look to take on a few Passivhaus principles. And, as Post 2 indicates, this centres around creating solutions to tackle solar and ventilation issues.
The foundation uses concrete blocks, which are a combination of selected sand and cement. They’re created with the use of small scale block presses that are situated close to the site. And I am informed by Andy that a single bag of cement (50kg) will produce around 35-40 blocks. The blocks for the foundations are laid flat, and then a damp proof membrane is then included between this and the concrete floor slab above. As the photos show, the floor level is built 3 courses above ground level, ensuring that it is protected during heavy rainfalls. Surrounding the perimeter of the build will include steps and small patio areas to incorporate some use of outdoor space also.
Whilst the contractor on site already has a refined, stabilised pressed earth block building system (developed based on a variety of moulds) which makes compressed earth blocks, accessing a reliable source of materials proved a little difficult. Due to the nature of an earth build, material sourcing ought to economic and ecological, however the supply we located became unavailable; which can be the case in the UK as well. Therefore the team decided on using concrete blocks above the foundation level, the concentration of the build to explore the aforementioned solar and ventilation solutions. There is great hope however, that there is the potential to explore local, more sustainable building materials in future project endeavors. For example, some of the local soil seems more suited to make clay plaster, opening another avenue to investigate.
Below, the collection of photos demonstrate the ring beam being cast. It was noticed at this stage there was a slight difference in a window’s size and shape, which in turn omitted the ventilation feature at the base. Nevertheless, it was picked up quickly and a discussion took place on the team’s Whatsapp group about the specific importance of building to the agreed drawings. Alongside the contractor and Eco-Village manager the issue was resolved, with the window altered to the original specifications. The proceeding effect was that the initial ring beam was positioned too low, and therefore a secondary ring beam was incorporated later, at the correct level (which then included the arches and doorways).
Once the ring beam was corrected it acted as a lintel to the full height windows and the timber trusses (which are treated and built onsite) are fixed to it. The photos clearly illustrate the intentionally wide overhangs at the north and south eaves. Additionally the materialisation of the roof at the east and west gables, which overhangs by at least 1.0m, creates some all important shade. (As a small side note, I have been further informed that ‘discussions as to the weathering details at the [split] ridge and at the gables continue via Whatsapp.)
Also in the photos are images of material created from woven banana leaves, and a refinement of these are being incorporated into the prototype build. At the end of the gables are rain screening/solar shading panels that will utilise this unique material. Something else to be noted is the timber proposed for the framework of the panels. The timber used is quartered (cleft) roundwood poles, which are more cost effective and is from a naturally durable heartwood species.
And to keep you up-to-date, the images below illustrate the latest revised drawings for the test building!
Katie, SMA Intern
Post 2: 23/11/17
iHelp first met with Adele and Andy with an ambition to further refine and develop the existing techniques that the initial buildings had trialled. And after an introductory visit by SMA partners to the Eco-Village in february ‘16, some design principles were established and work could begin.
Hence, the current construction of the project’s latest test building, which will function as a toilet block when complete. Click here to see detailed plans of it. This prototype will provide both Simmonds.Mills and the contractors in Tanzania, with the opportunity to test out design solutions that respond to the climatic conditions. So, I asked, what exactly is being taken into account?
Providing adeq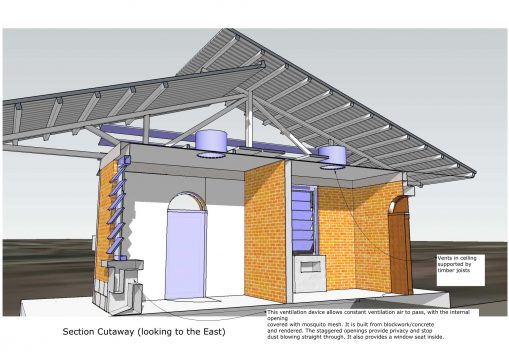 uate shading is very important for the build. As well as creating areas for people to sit outside without the risk of overheating, it also ensures the building does not overheat. Tanzania has a hot climate all year round, with temperatures normally around the high 20’s and into the 30’s.
uate shading is very important for the build. As well as creating areas for people to sit outside without the risk of overheating, it also ensures the building does not overheat. Tanzania has a hot climate all year round, with temperatures normally around the high 20’s and into the 30’s.
- Therefore, it’s a feature of good design that the roof shades well. The innovative double roof has a wide overhang around the perimeter of the building, casting generous shading. Consideration has also been given to the sun path on location, further ensuring the design will work effectively. Click on the video below to see the how the building shades throughout the day and night. It should be noted that the elevation shown rotates from the west to the east side of the unit (both of which, get the most sun).
Alongside shading, ventilation is also crucial to ensure a good comfort level. Making sure that air can move constantly and freely through the building will keep it cool throughout the day. The following design solutions are what’s being used to tackle this:
- Double roofing; it’s multi purpose! Not only does the overhang provide generous shade but it cools as well. Due to it being ‘lifted off’ the ceiling of the building, air is able to pass through and cool the structure.
- The in-built vents sit on top of the ceiling and let the air out of and into the building, which can then allow breeze through…
- the windows, which will be made using mosquito mesh and ideally local timber,
- or a ventilation device below the windows. And much like the windows, they don’t allow insects to get through. However, if the window shutters are closed they will continue to allow air to move through; simultaneously ensuring privacy and security inside the building.
(Left: Illustrates a 3D section of the ventilation device underneath the windows.)
Once the test building is complete, the aspiration is to then build accommodation in the village which will have the design solutions incorporated into them, or adapted and improved versions. Using these pragmatic design solutions allows the Eco Village to further adhere to its commitment to environmentalism and sustainability. There shouldn’t be any need to use outsourced energy to cool hot, stuffy rooms. Instead, these rooms will be able to keep themselves at a comfortable temperature, with next to no human interaction. Local builders and engineers have already begun to investigate and explore using materials and technologies from recycled and renewable resources. For example, this includes construction of a wind-powered water pump and locally made earth blocks. Whilst these innovations aren’t quite part of the test building yet, we hope that they will be used later.
Though working across the globe naturally presents a few challenges, this project also intends to prove that it is possible. The distance alone, requires communication to be fluent and efficient. Especially in order to build up strong relationships between ourselves (UK based), iHelp (also UK based) and the contractors/workers on site in Tanzania. As a result, confidence will grow as the projects matures, and in turn this will culminate in the sharing of expertise and experience with the local and wider communities.
In fact, our next post will cover how the test building has developed up until now. I’ll have a look how construction has progressed, and it’s sure to be full of photographs!
Katie, SMA Intern
Post 1: 23/10/17
Welcome new readers to the Tanzania Project blog as hosted and maintained by myself, Katie, the new Simmonds.Mills Intern!
- A Little about Me…. I joined the team in early July from Loughborough University, where I study Textile Design. Working in an ecological architecture company has allowed me to broaden my vocational knowledge and learn more about an industry that has interested me for years.
At Simmonds.Mills we would like to introduce you to one of our latest projects, currently under development in Tanzania. The aim of which, is to create buildings that will be sustainable into the future.These developments are all part of a larger project called The Children’s Eco Village established by the charity, iHelp and location of the site is in the Mkuranga District south of Dar es Salaam; covering around 40 acres in total.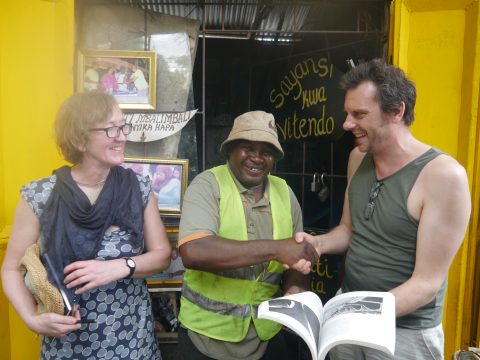
(Right:Simmonds.Mills architects, Adele Mills and Andy Simmonds, meeting with Laurian Mchau -centre- an engineer who is involved in the project.)
So how did Simmonds Mills get involved? They were initially approached by iHelp, via a network of contacts. Simmonds Mills were deemed suitable for multiple reasons, including:
- Location: whilst iHelp is based in Birmingham, SMA are based in both Herefordshire and Shropshire; near enough to develop a good working relationship.
- Simmonds.Mills have an eclectic mix of design skills and have hands-on building experience with natural, ecological materials.
- Over their 25 years practice history, they’ve also worked with many charities and NGO’s and educational projects.
- Their commitment to education and dissemination of ideas encapsulated in well-designed, sustainable architecture.
Whilst being involved in the project I observed how communication is a vital part of any project, especially when working in different parts of the world. Throughout the build, the team have been communicating through ‘WhatsApp’. Which proves to be invaluable, from a quick question answered to an issue identified, tackled and resolved.
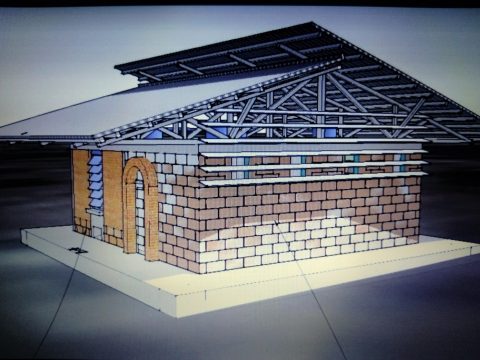 (Right: A 3D elevation of the Test Building) – more about this in next post.
(Right: A 3D elevation of the Test Building) – more about this in next post.
A little about The Children’s Eco Village project… it started in 2012 and its main aim is to give orphaned children a better and brighter future, whilst promoting practices that are sustainable and environmentally aware. It will further demonstrate to the community that it is possible to live comfortably with the use of technologies such as wind, solar and biogas. To achieve this, they have started to integrate these into all areas of life, from the buildings completed to the produce grown. Another key part of the village is an emphasis on use of local materials. “The Children’s Eco village is committed to exploring environmentally beneficial solutions that can be locally produced and utilised.” (The Children’s Eco Village, 2016).
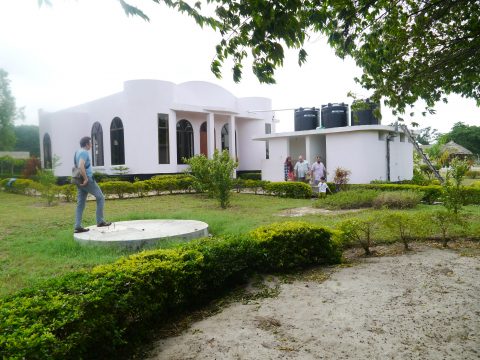 (Left: The Eco Village’s Mosque, complete with 3 water tanks which provide fresh water for ablutions which is then recycled again to water produce. The mosque also minimises electrical use by very good daylight, cross ventilation avoiding air-conditioning.)
(Left: The Eco Village’s Mosque, complete with 3 water tanks which provide fresh water for ablutions which is then recycled again to water produce. The mosque also minimises electrical use by very good daylight, cross ventilation avoiding air-conditioning.)
(Below: A project meeting under a tree providing some valuable shade!).
Stay tuned for the next post, where I’ll be looking further into the Test Building and finding out why exactly it’s being built?
Katie, SMA Intern
