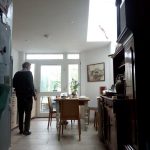Honeycroft

Our clients here had a small cottage with extremely narrow stairs to a limited head height loft area. It quickly became clear that a replacement dwelling was the best option. We designed a timber frame flat roof house; this has achieved Passivhaus target for energy efficiency. The completed project is not yet certified, but that is the clients’ intention.
The house was built by local passivhaus / timber frame specialists, Mike Whitfield builders. With some interruption for lockdown in 2020, the house was complete Summer 2020.
The flat roof satisfied part of the brief that the clients wanted space to use their telescope for star gazing; it also gave perfect position for the photovoltaic array.
The compact near-square plan optimised form factor and makes for an efficient affordable build.
All our portfolio projects
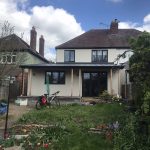
Shropshire retrofit / extension
The project brief asked for dramatic increase of energy efficiency for this 1950’s semi-detached house, with a single storey extension to the living space facing the back garden. The budget was modest so it was clear that the AECB’s Level 2 Retrofit Standard would be a good target. https://aecb.net/aecb-carbonlite-retrofit-standards-level-1-and-2/ Our clients were a pair of novice self-builders, already armed with a good amount of research into the subject, allowing them...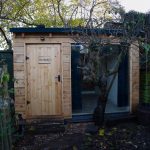
Summerhouse
A garden outbuilding in Hereford, designed by Andy Simmonds, built by Fraser Williams with apprentice, Raimi Wye. Complete Summer 2022. Brief description from Fraser ‘ We built this garden room in the summer of 2022. I was the main carpenter working alongside apprentice Raimi Wye. Andy Simmonds provided a lot of practical support during the build – such as input on building details and construction techniques – and drew up all...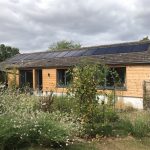
Ridge
Retrofit of 1960’s bungalow in the Malvern area. Completed towards the end of Summer 2022. Design to AECB Retrofit Standard – see https://aecb.net/aecb-retrofit-standard/ Project management and specialist contractor – www.ecovertsolutions.co.uk Main Contractor Oneport Building Ltd. This was the second retrofit scheme that we’ve worked on a ‘better building model’ – lockdown meant progress on some of these jobs was very slow – good builders even harder to come by than...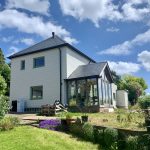
Chestnuts
The Chestnuts featured in a ‘Passive House Accelerator’ webinar in May ’22 See links to Youtube recordings here : Partel: https://www.youtube.com/watch?v=lCaZO6ufW94 Accelerator: https://www.youtube.com/watch?v=YEsFV-pVsjg&list=PLnIli3Bt55ttDSGau60bjJfL72NgJ3uD7&index=7 It also features on pg. 98 of their Summer magazine. See this link https://indd.adobe.com/view/f47041e2-3d1b-4a33-a706-ea6e582ba7e3 This is a near-Enerphit standard retrofit of a 1950’s detached house in Chepstow. After months of waiting through the lockdowns of 2020, a contractor from Newport was selected to work alongside https://www.ecovertsolutions.co.uk/ The...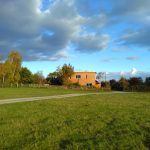
Honeycroft
Our clients here had a small cottage with extremely narrow stairs to a limited head height loft area. It quickly became clear that a replacement dwelling was the best option. We designed a timber frame flat roof house; this has achieved Passivhaus target for energy efficiency. The completed project is not yet certified, but that is the clients’ intention. The house was built by local passivhaus / timber frame specialists,...
Tanzanian Eco-Village
2023 update: A building test unit was built in 2018 and 12 months of data showed what worked and what needed to be improved for the new 10-person house An experimental sewage system was built in 2020 The new 10-person house (House 5) was completed this year – we have 3 months T & RH data House 5 improved experimental sewage system built. A selection of photos from March 2023...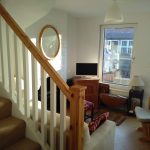
Hereford retrofit
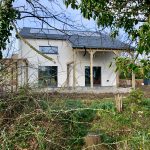
Llanforda
A new replacement dwelling in Oswestry was complete in January 2020. A draughty 1970’s bungalow with subsidence issues on the site would have been expensive and difficult to improve to near Passivhaus standards of energy efficiency. After debate on pros and cons, it was decided to demolish the bungalow and build a near-Passivhaus two storey dwelling. This choice gave the chance to place the house to allow increased solar access...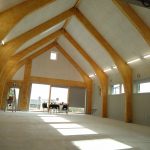
Garway Community Centre
The rural Herefordshire village of Garway finally has its new Passivhaus certified community centre. It has taken many years’ development, but a successful bid to Big Lottery Fund in 2016 made the project a reality.The building was completed with a grand opening in April 2018. The centre provides many functions for the village, including a large multi-functional hall with full stage / green room etc; an outreach medical centre; a cafe/bar, part-time...