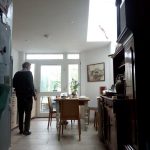Garway Community Centre

The rural Herefordshire village of Garway finally has its new Passivhaus certified community centre. It has taken many years’ development, but a successful bid to Big Lottery Fund in 2016 made the project a reality.
The building was completed with a grand opening in April 2018. The centre provides many functions for the village, including a large multi-functional hall with full stage / green room etc; an outreach medical centre; a cafe/bar, part-time post-office and will be home to ‘Garway Live’, a popular monthly local music event. During the fund-raising, the adjacent primary school have realised the opportunity, and will use the centre for their school dinners – the positive social effect of all generations in the community coming together here will be possible. The contractors were William Powell & Sons of Hereford.
Simmonds.Mills brought together again their familiar team – Alan Clarke, M & E; Bob Johnson Structural Engineer; plus local q.s. Adams Fletcher. Completion of the build aims to be early in the New Year. As part of the certification process, the final air test achieved a great result – n50, 0.22 ach. The whole team are delighted; in particular, William Powell & son, since this is their first PH project. To achieve acceptance at tender stage, they
attended a training course at the PassivHaus Academy.
Simmonds.Mills worked closely on the design with a strong community group; and the design of the new community centre reflects characteristics of the former, much loved 80 year-old ‘crinkly tin’ village hall. The new hall echoes the steep pitch of the old, and inside the building, has a striking glulam arch frame. Exposed timber alludes to a traditional, natural feel, yet remains in keeping with a contemporary aesthetic. Moreover, through the
use of timber gap boards, plus wood wool slab ceilings, the building emulates the acoustic bounce and absorbency of the old village hall.
Knauf Insulation are significant material sponsors, with further trials of their ‘Knauf Supafill blown mineral fibre’, installed by accredited installers Miller Pattison. Externally render and timber cladding are used; with a galvanised steel roof; the aesthetic pays reference to the rural context of the old hall, and agricultural buildings, whilst it has a contemporary edge suited to a 21st century PH building.
Read about events at the centre and more here


Attached here a link to a pdf published by Heraklith, manufacturers of the wood wool slab lining board that we specified for the pitched ceilings, for its insulative value, but primarily for its acoustic performance.
All our portfolio projects

Shropshire retrofit / extension
The project brief asked for dramatic increase of energy efficiency for this 1950’s semi-detached house, with a single storey extension to the living space facing the back garden. The budget was modest so it was clear that the AECB’s Level 2 Retrofit Standard would be a good target. https://aecb.net/aecb-carbonlite-retrofit-standards-level-1-and-2/ Our clients were a pair of novice self-builders, already armed with a good amount of research into the subject, allowing them...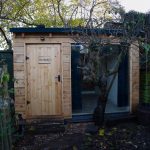
Summerhouse
A garden outbuilding in Hereford, designed by Andy Simmonds, built by Fraser Williams with apprentice, Raimi Wye. Complete Summer 2022. Brief description from Fraser ‘ We built this garden room in the summer of 2022. I was the main carpenter working alongside apprentice Raimi Wye. Andy Simmonds provided a lot of practical support during the build – such as input on building details and construction techniques – and drew up all...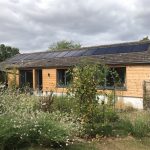
Ridge
Retrofit of 1960’s bungalow in the Malvern area. Completed towards the end of Summer 2022. Design to AECB Retrofit Standard – see https://aecb.net/aecb-retrofit-standard/ Project management and specialist contractor – www.ecovertsolutions.co.uk Main Contractor Oneport Building Ltd. This was the second retrofit scheme that we’ve worked on a ‘better building model’ – lockdown meant progress on some of these jobs was very slow – good builders even harder to come by than...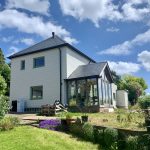
Chestnuts
The Chestnuts featured in a ‘Passive House Accelerator’ webinar in May ’22 See links to Youtube recordings here : Partel: https://www.youtube.com/watch?v=lCaZO6ufW94 Accelerator: https://www.youtube.com/watch?v=YEsFV-pVsjg&list=PLnIli3Bt55ttDSGau60bjJfL72NgJ3uD7&index=7 It also features on pg. 98 of their Summer magazine. See this link https://indd.adobe.com/view/f47041e2-3d1b-4a33-a706-ea6e582ba7e3 This is a near-Enerphit standard retrofit of a 1950’s detached house in Chepstow. After months of waiting through the lockdowns of 2020, a contractor from Newport was selected to work alongside https://www.ecovertsolutions.co.uk/ The...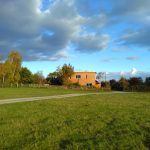
Honeycroft
Our clients here had a small cottage with extremely narrow stairs to a limited head height loft area. It quickly became clear that a replacement dwelling was the best option. We designed a timber frame flat roof house; this has achieved Passivhaus target for energy efficiency. The completed project is not yet certified, but that is the clients’ intention. The house was built by local passivhaus / timber frame specialists,...
Tanzanian Eco-Village
2023 update: A building test unit was built in 2018 and 12 months of data showed what worked and what needed to be improved for the new 10-person house An experimental sewage system was built in 2020 The new 10-person house (House 5) was completed this year – we have 3 months T & RH data House 5 improved experimental sewage system built. A selection of photos from March 2023...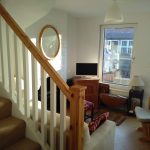
Hereford retrofit
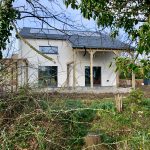
Llanforda
A new replacement dwelling in Oswestry was complete in January 2020. A draughty 1970’s bungalow with subsidence issues on the site would have been expensive and difficult to improve to near Passivhaus standards of energy efficiency. After debate on pros and cons, it was decided to demolish the bungalow and build a near-Passivhaus two storey dwelling. This choice gave the chance to place the house to allow increased solar access...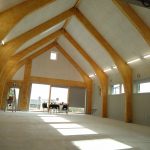
Garway Community Centre
The rural Herefordshire village of Garway finally has its new Passivhaus certified community centre. It has taken many years’ development, but a successful bid to Big Lottery Fund in 2016 made the project a reality.The building was completed with a grand opening in April 2018. The centre provides many functions for the village, including a large multi-functional hall with full stage / green room etc; an outreach medical centre; a cafe/bar, part-time...