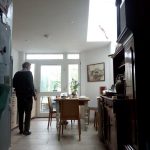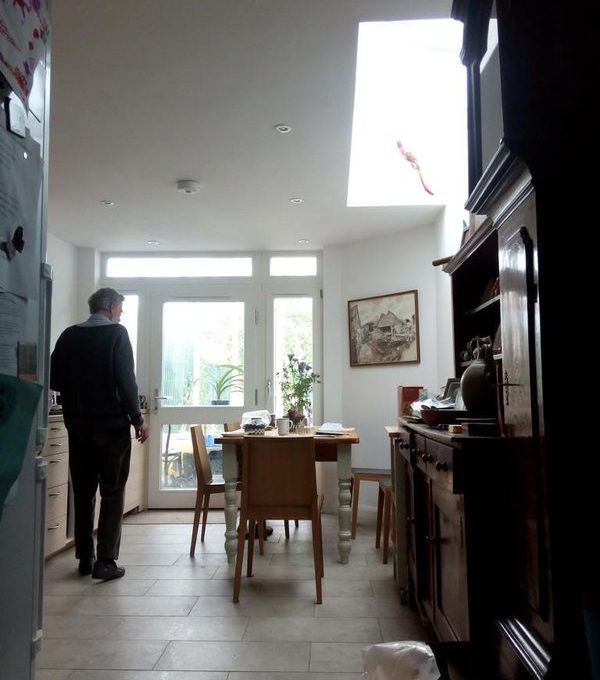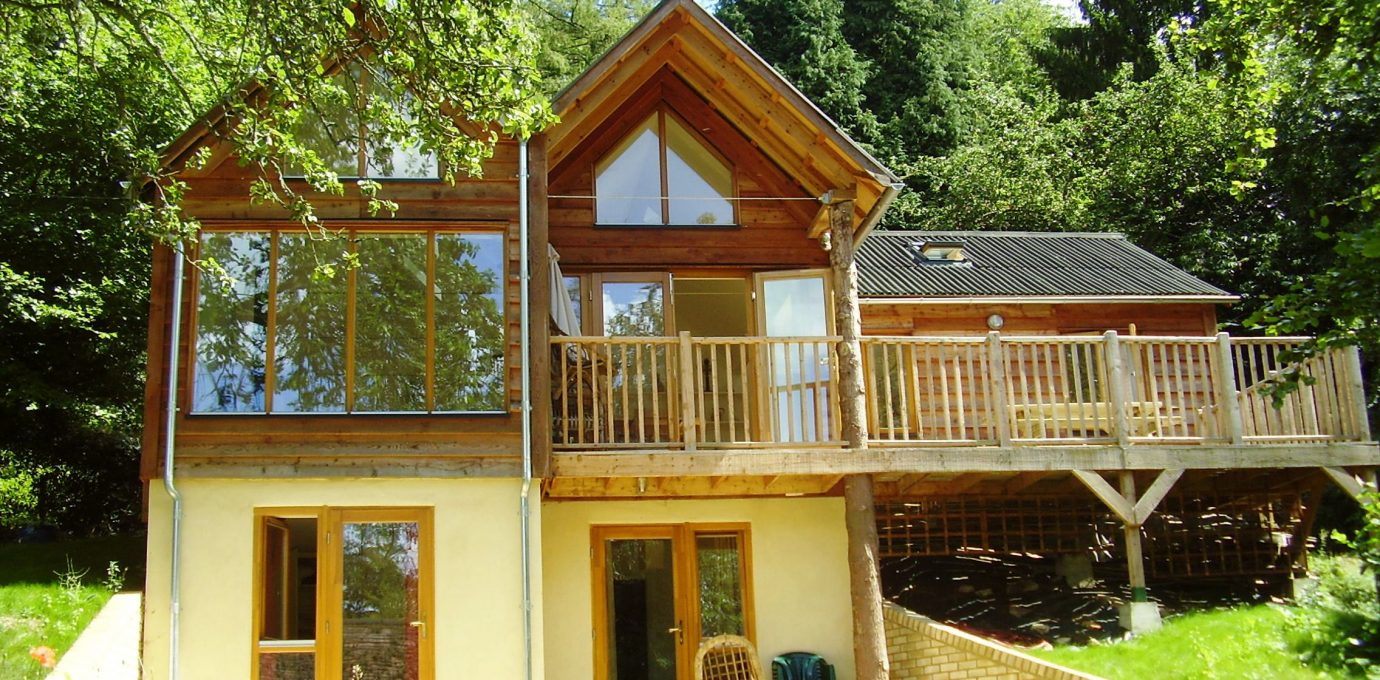Berins Hill, Oxfordshire

This timber framed house was completed in 2005 for a private client in Oxfordshire. The design, being in an AONB, had to work within tight planning volume requirements and aesthetic criteria as a replacement dwelling.
INITIAL CONCEPT
We were commissioned to design a new replacement dwelling on the site of an old corrugated iron chalet in the Chilterns AONB; a previous architect’s design had been refused planning. The building was to be an accessible house for an elderly man and carer. Because of the delicate planning situation, the house needed to use a small increase in volume from the previous house, and to maintain some echoes of the old chalet seemed advantageous and desirable.
We negotiated approval for a basement to the dwelling to increase volume whilst maintaining modest appearance; a design approach adopted elsewhere on the Chilterns escarpment, where the house sits. Our clients were very keen to adopt appropriate sustainable construction methods.
The entrance level became a one bedroom living space, with bed and bathrooms accessed off a large airy open-plan living / dining / kitchen space. This prime space benefits from access to the westerly facing balcony and the view over the Oxfordshire plain.
The basement is more utilitarian with two bedrooms, bathroom and kitchenette.
COMPLETED DESIGN
A modern timber frame using structural ‘I beams’ for the walls and roof was adopted, with the basement using a masonry tanked system.
Principal features of the design;
– timber framed; built with ‘I’ beam construction
– full fill cellulose insulation.
– passive solar design
– hot water solar panels supplementing hot water heating system
“Dear Andy, Tim and Adele, I had been meaning to write to you for some time to record our thanks and appreciation for all the hard work that you, Adele and Andy put into the house at Berins Hill. The house is a triumph. It is lovely to live in, very light and really makes the most of the site. Its simple but spacious design works very well and looks stunning. It is very cosy in winter and delightfully cool in summer – perfect. We also very much enjoyed working with all of you on the project and found you to be excellent at handling and managing the build whether working effectively with the builder, smoothing the way through the planning process or indeed managing the clients! It was a pleasure to work with professionals who combined such knowledge of environmental issues, with such a practical approach to building. I hope that Adele was pleased with her handiwork when she visited the other day. I am sorry we were not there to greet her. If any of you are in the area or want to see the house please do pop in. We would delighted to see you. All the best – Richard and Kate”
DETAILS OF BUILDING PERFORMANCE
This low energy house now completed in Oxfordshire was pressure tested pre-completion to determine its construction’s airtightness (air permeability) at a stage where faults could be easily rectified, Initially it achieved 3.4 m3 / m2hr @ 50 Pascals. Minor faults were rectified and internal linings completed, resulting in a final result of 2.5m3/m2hr@50Pascals. Less than 1% of houses in the UK are estimated to achieve as good a result as this.
This house is now far more likely to achieve real fuel and cost savings as opposed to theoretically predicted savings that are not actually achieved in reality.The success is due to attentive design and detailing for airtightness and the excellent build quality reached by the builder Gavin Cook of Sustainable Construction, another AECB member.
During the pressure test a smoke stick was used to find the main areas of air leakage. These were largely due to problematic details associated with the basement / adjacent suspended timber floor junction and also generally related to the basement tanking system solution used. However, a lot has been learned and the experience has shown that achieving energy efficient new build is not as difficult as many in the UK Industry appear to believe.
In addition to reducing the heat lost through uncontrolled air leakage through the structure, the use of thermally more efficient timber ‘I’ beams for walls, floor and roof will help to bring the actual U values of these elements closer to the theoretical U values by reducing the structure’s thermal bridging. It is important to remember that currently quoted UK U values can be up to 50% worse than in reality due to thermal bridging not adequately allowed for in the calculation methods, issues of problematic workmanship and other factors such as ‘windwashing’ of insulation.
Current proposed revisions to the building regulations are suggesting an air permeability target of max.10, with the AECB’s energy performance targets set at 1.5 – 3.0 for all homes built from 2010 and 0.75 for homes built after 2020.
All our portfolio projects
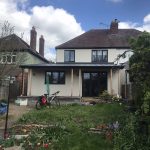
Shropshire retrofit / extension
The project brief asked for dramatic increase of energy efficiency for this 1950’s semi-detached house, with a single storey extension to the living space facing the back garden. The budget was modest so it was clear that the AECB’s Level 2 Retrofit Standard would be a good target. https://aecb.net/aecb-carbonlite-retrofit-standards-level-1-and-2/ Our clients were a pair of novice self-builders, already armed with a good amount of research into the subject, allowing them...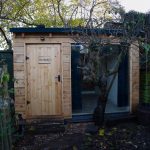
Summerhouse
A garden outbuilding in Hereford, designed by Andy Simmonds, built by Fraser Williams with apprentice, Raimi Wye. Complete Summer 2022. Brief description from Fraser ‘ We built this garden room in the summer of 2022. I was the main carpenter working alongside apprentice Raimi Wye. Andy Simmonds provided a lot of practical support during the build – such as input on building details and construction techniques – and drew up all...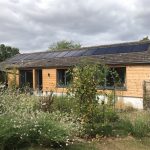
Ridge
Retrofit of 1960’s bungalow in the Malvern area. Completed towards the end of Summer 2022. Design to AECB Retrofit Standard – see https://aecb.net/aecb-retrofit-standard/ Project management and specialist contractor – www.ecovertsolutions.co.uk Main Contractor Oneport Building Ltd. This was the second retrofit scheme that we’ve worked on a ‘better building model’ – lockdown meant progress on some of these jobs was very slow – good builders even harder to come by than...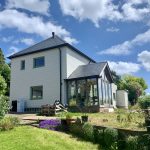
Chestnuts
The Chestnuts featured in a ‘Passive House Accelerator’ webinar in May ’22 See links to Youtube recordings here : Partel: https://www.youtube.com/watch?v=lCaZO6ufW94 Accelerator: https://www.youtube.com/watch?v=YEsFV-pVsjg&list=PLnIli3Bt55ttDSGau60bjJfL72NgJ3uD7&index=7 It also features on pg. 98 of their Summer magazine. See this link https://indd.adobe.com/view/f47041e2-3d1b-4a33-a706-ea6e582ba7e3 This is a near-Enerphit standard retrofit of a 1950’s detached house in Chepstow. After months of waiting through the lockdowns of 2020, a contractor from Newport was selected to work alongside https://www.ecovertsolutions.co.uk/ The...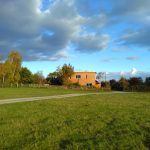
Honeycroft
Our clients here had a small cottage with extremely narrow stairs to a limited head height loft area. It quickly became clear that a replacement dwelling was the best option. We designed a timber frame flat roof house; this has achieved Passivhaus target for energy efficiency. The completed project is not yet certified, but that is the clients’ intention. The house was built by local passivhaus / timber frame specialists,...
Tanzanian Eco-Village
2023 update: A building test unit was built in 2018 and 12 months of data showed what worked and what needed to be improved for the new 10-person house An experimental sewage system was built in 2020 The new 10-person house (House 5) was completed this year – we have 3 months T & RH data House 5 improved experimental sewage system built. A selection of photos from March 2023...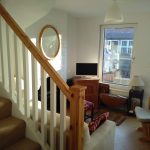
Hereford retrofit
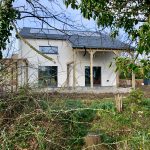
Llanforda
A new replacement dwelling in Oswestry was complete in January 2020. A draughty 1970’s bungalow with subsidence issues on the site would have been expensive and difficult to improve to near Passivhaus standards of energy efficiency. After debate on pros and cons, it was decided to demolish the bungalow and build a near-Passivhaus two storey dwelling. This choice gave the chance to place the house to allow increased solar access...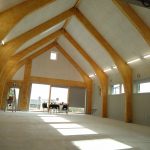
Garway Community Centre
The rural Herefordshire village of Garway finally has its new Passivhaus certified community centre. It has taken many years’ development, but a successful bid to Big Lottery Fund in 2016 made the project a reality.The building was completed with a grand opening in April 2018. The centre provides many functions for the village, including a large multi-functional hall with full stage / green room etc; an outreach medical centre; a cafe/bar, part-time...