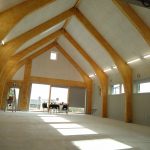Centre for Disability Studies, Essex

The Centre for Disability Studies called for a new Passivhaus certified non-domestic building, targeting the BREEAM excellent rating. The brief called for a building which would provide headquarters and training facilities for Disability Essex and meeting spaces for the charity’s staff, clients and visitors as well as a combination of high levels of thermal comfort, low running costs and CO2 emissions. ‘This cutting edge building has been designed to use robust, ‘conventional’ construction, but derives its very low energy performance and high comfort levels from a mixture of advanced design and modelling, innovative construction detailing and advanced, yet simple building products’. Additionally, the charity wanted to generate energy on site by installing a P.V. system not only to reduce CO2 emissions but also to generate additional income.
‘The idea for the new eco-building came as a result of the charity identifying the urgent need for new facilities to meet an increasing demand for specialist disability services. By choosing to design and construct the entirety of the building with sustainable theory and methodology, the charity was looking to minimise its impact on the environment as well as creating a bespoke and flexible building with minimal running cost[s]’ (East of England Development Agency, 2010). The building, which is 553 sq.m., emphasises the use of cost effective ‘passive’ techniques; ensuring high levels of air tightness, super-insulation and passive solar gain. It also aims to achieve a 90% CO2 emissions reduction compared to current operational energy use. Its main focus is on maximising daylighting and passive solar gains in order to increase well-being and displace the use of electric lighting and gas for space heating. Subsequent sections will provide an in depth analysis of how building’s design and construction contributed in achieving this exceptionally high standard of thermal performance and energy efficiency providing low running costs and internal comfort for its users.
 The building was designed as two linked buildings – a North Wing: Jean Strutt House and a South Wing:The Peter Broughton Wing connected by the intermediate buffer zone. While Wing A was designed to accommodate a foyer reception, training room, offices, kitchen, toilets and utility rooms, Wing B creates an open plan activities room. The link between the buildings, which acts as the
The building was designed as two linked buildings – a North Wing: Jean Strutt House and a South Wing:The Peter Broughton Wing connected by the intermediate buffer zone. While Wing A was designed to accommodate a foyer reception, training room, offices, kitchen, toilets and utility rooms, Wing B creates an open plan activities room. The link between the buildings, which acts as the
entrance hallway, consist of a single skin and was designed to allow for the settlement between the building elements. This area is neither cooled nor heated so it can become quite uncomfortable, but it was designed this way in order to avoid people congregating in the entrance
Separating the design into three distinct parts had a huge impact on achieving the Passivhaus standards.A good form factor (compact, simple design) means it is simpler to attain the required energy target, which then can be translated into more modest insulation values or, for example, slightly cheaper windows or other components. At first look, the plan for the Centre for Disability Studies may seem complex, implying that the form factor ratio is high and consequently better U-values are needed in order to reach the energy efficiency
targets. However, by studying the plan closely it can be noticed that two wings function as two completely separate thermal envelopes which were separately certified to the Passivhaus standard. This way of designing two compact forms joined together allowed the architects to achieve the low form factor needed for the Passivhaus certification, yet obtaining an architecturally interesting form.
Full photographic record of construction available here (https://dl.dropboxusercontent.com/u/5724981/DE%20PhotoRecord%20ToPHCertifier.pdf)
Enjoy!
In the words of the Bishop of Bradwell, at the blessing ceremony, for this Centre:
“This beautiful building with its inhabitants, resides at comfort with it’s surroundings, consuming little from the environment, and contributing much to society.”
More info:
Pictures of the Royal opening in May 2011 with Architect, the Duke of Gloucester.
THE BUILDING IS NOW COMPLETE AND STAFF AND THEIR CLIENTS ARE USING THE NEW FACILITIES ”
“The building is very warm…. What a beautiful building you have created.”
PRESSURE TEST RESULTS ACHIEVED; 0.33 m³/(hr.m²) FOR BLOCK A AND 0.34 m³/(hr.m²) FOR BLOCK B.
THE PASSIVHAUS CERTIFICATION PROCESS IS NOW COMPLETE, WITH CERTIFICATION UNDERTAKEN BY PHI ACCREDITED WARM ASSOCIATES.
ENGINEERING: Bob Johnson Structural Engineers, Shrewsbury.
https://www.bjse.co.uk/
REGIONAL ENVIRONMENT EXCELLENCE AWARD WINNER 2010
All our portfolio projects

Criccieth retrofit
Over the Autumn and Winter of 2024 / 25, Andy Simmonds and Adele Mills have teamed up once again to work ‘on the tools’ together on site. We have carried out a modest retrofit project of a small living unit, adjacent to existing cottage. The focus has been to use bio-based materials. Internal insulation with cellulose, cork and wood fibre. Lime plaster finish on the wood fibre lining. Existing double-glazed...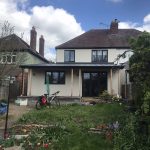
Shropshire retrofit / extension
The project brief asked for dramatic increase of energy efficiency for this 1950’s semi-detached house, with a single storey extension to the living space facing the back garden. The budget was modest so it was clear that the AECB’s Level 2 Retrofit Standard would be a good target. https://aecb.net/aecb-carbonlite-retrofit-standards-level-1-and-2/ Our clients were a pair of novice self-builders, already armed with a good amount of research into the subject, allowing them...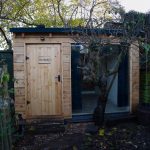
Summerhouse
A garden outbuilding in Hereford, designed by Andy Simmonds, built by Fraser Williams with apprentice, Raimi Wye. Complete Summer 2022. Brief description from Fraser ‘ We built this garden room in the summer of 2022. I was the main carpenter working alongside apprentice Raimi Wye. Andy Simmonds provided a lot of practical support during the build – such as input on building details and construction techniques – and drew up all...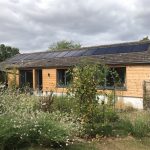
Ridge
Retrofit of 1960’s bungalow in the Malvern area. Completed towards the end of Summer 2022. Design to AECB Retrofit Standard – see https://aecb.net/aecb-retrofit-standard/ Project management and specialist contractor – www.ecovertsolutions.co.uk Main Contractor Oneport Building Ltd. This was the second retrofit scheme that we’ve worked on a ‘better building model’ – lockdown meant progress on some of these jobs was very slow – good builders even harder to come by than...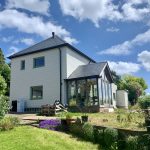
Chestnuts
The Chestnuts featured in a ‘Passive House Accelerator’ webinar in May ’22 See links to Youtube recordings here : Partel: https://www.youtube.com/watch?v=lCaZO6ufW94 Accelerator: https://www.youtube.com/watch?v=YEsFV-pVsjg&list=PLnIli3Bt55ttDSGau60bjJfL72NgJ3uD7&index=7 It also features on pg. 98 of their Summer magazine. See this link https://indd.adobe.com/view/f47041e2-3d1b-4a33-a706-ea6e582ba7e3 This is a near-Enerphit standard retrofit of a 1950’s detached house in Chepstow. After months of waiting through the lockdowns of 2020, a contractor from Newport was selected to work alongside https://www.ecovertsolutions.co.uk/ The...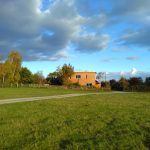
Honeycroft
Our clients here had a small cottage with extremely narrow stairs to a limited head height loft area. It quickly became clear that a replacement dwelling was the best option. We designed a timber frame flat roof house; this has achieved Passivhaus target for energy efficiency. The completed project is not yet certified, but that is the clients’ intention. The house was built by local passivhaus / timber frame specialists,...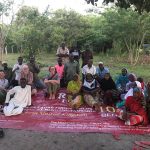
Tanzanian Eco-Village
2025 update : Our work at the Eco-village with Islamic Help is continuing. Andy Simmonds has visited the site several times to research and assess the completed House 5 and to inform the retrofit design for previously built houses which are in need of upgrade. Photos here show House 5 in use. 2023 update: A building test unit was built in 2018 and 12 months of data showed what worked...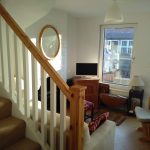
Hereford retrofit
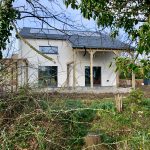
Llanforda
A new replacement dwelling in Oswestry was complete in January 2020. A draughty 1970’s bungalow with subsidence issues on the site would have been expensive and difficult to improve to near Passivhaus standards of energy efficiency. After debate on pros and cons, it was decided to demolish the bungalow and build a near-Passivhaus two storey dwelling. This choice gave the chance to place the house to allow increased solar access...